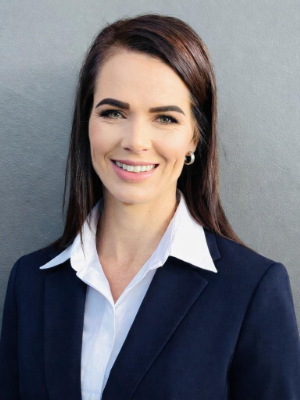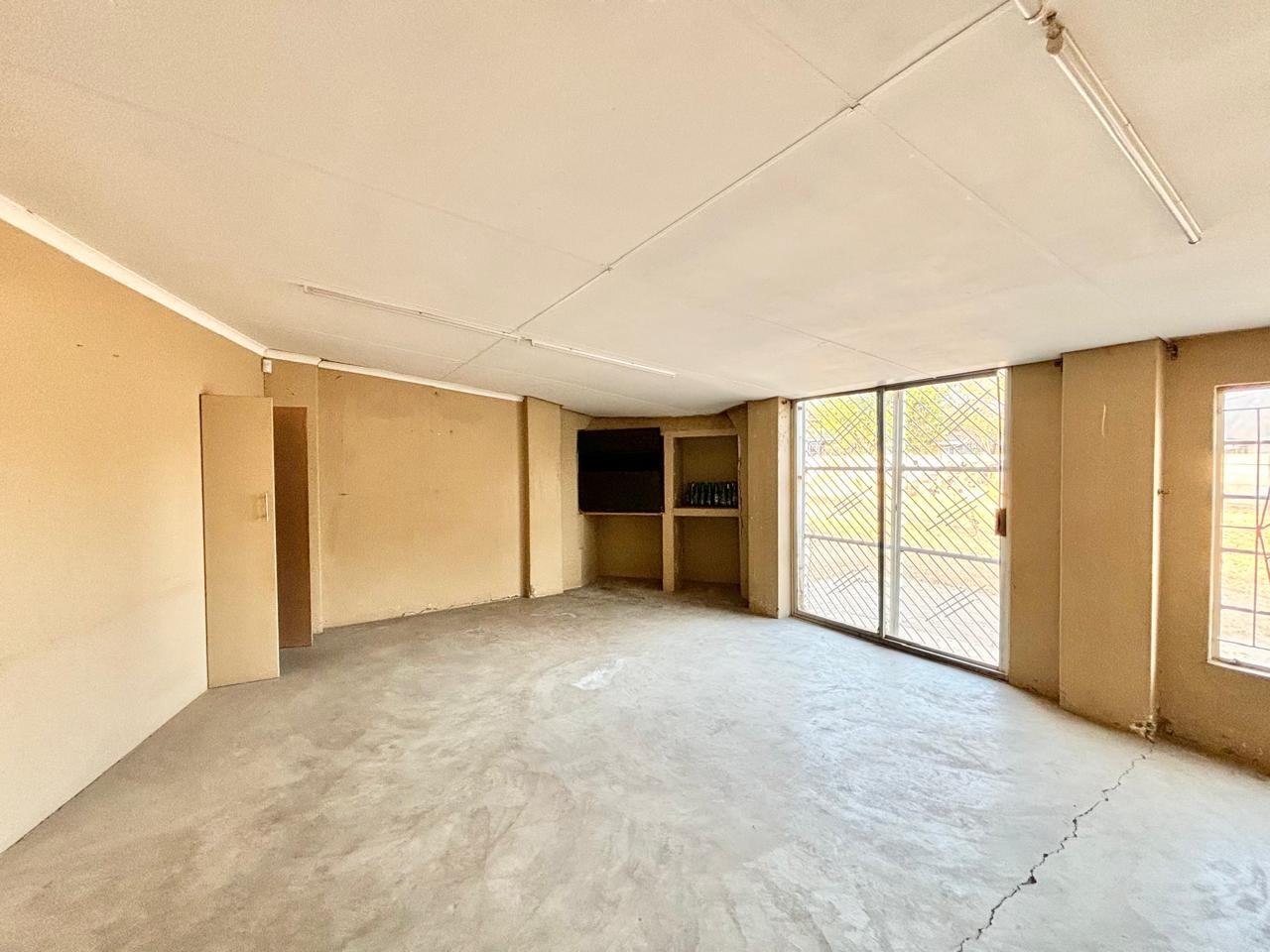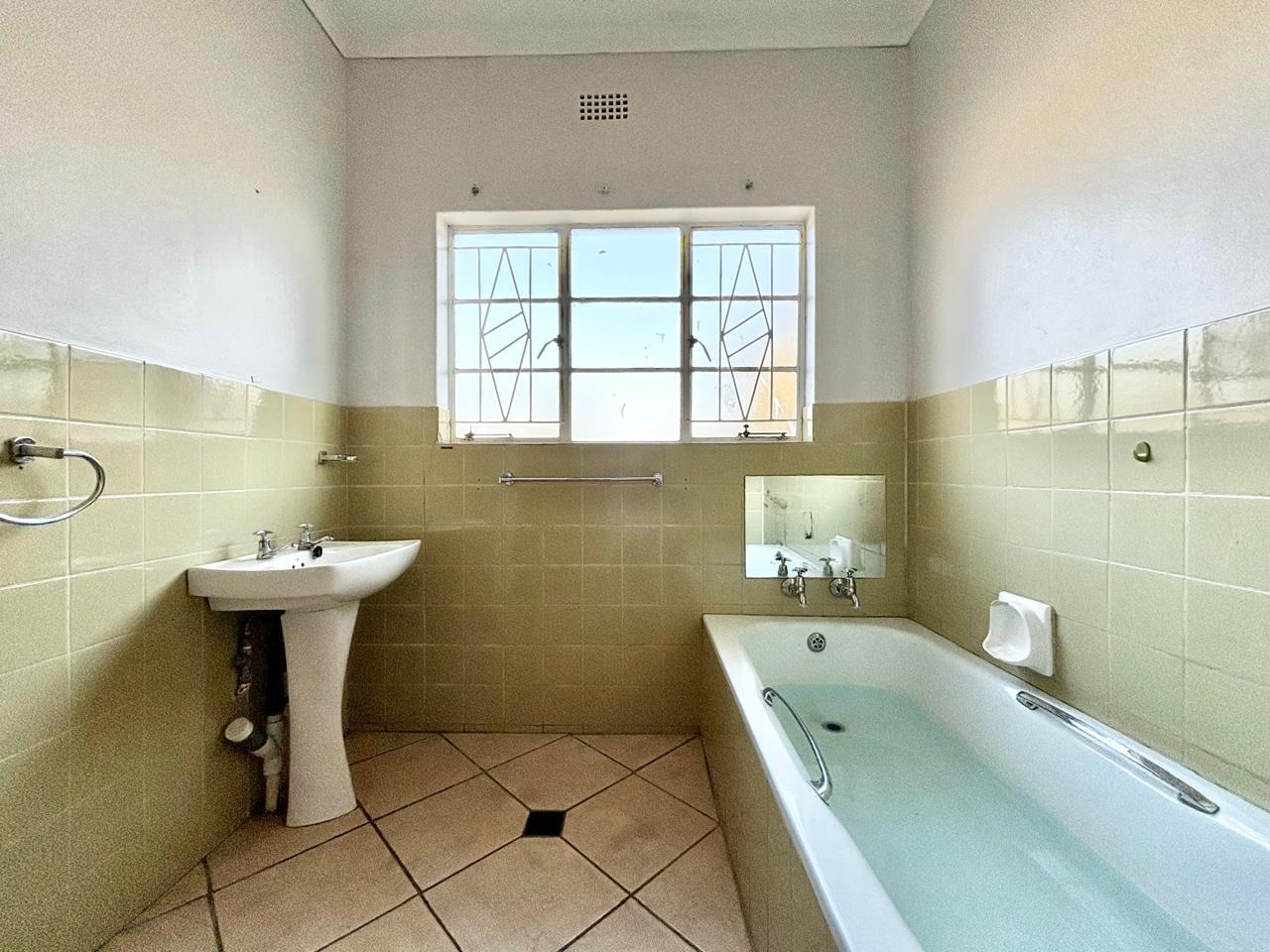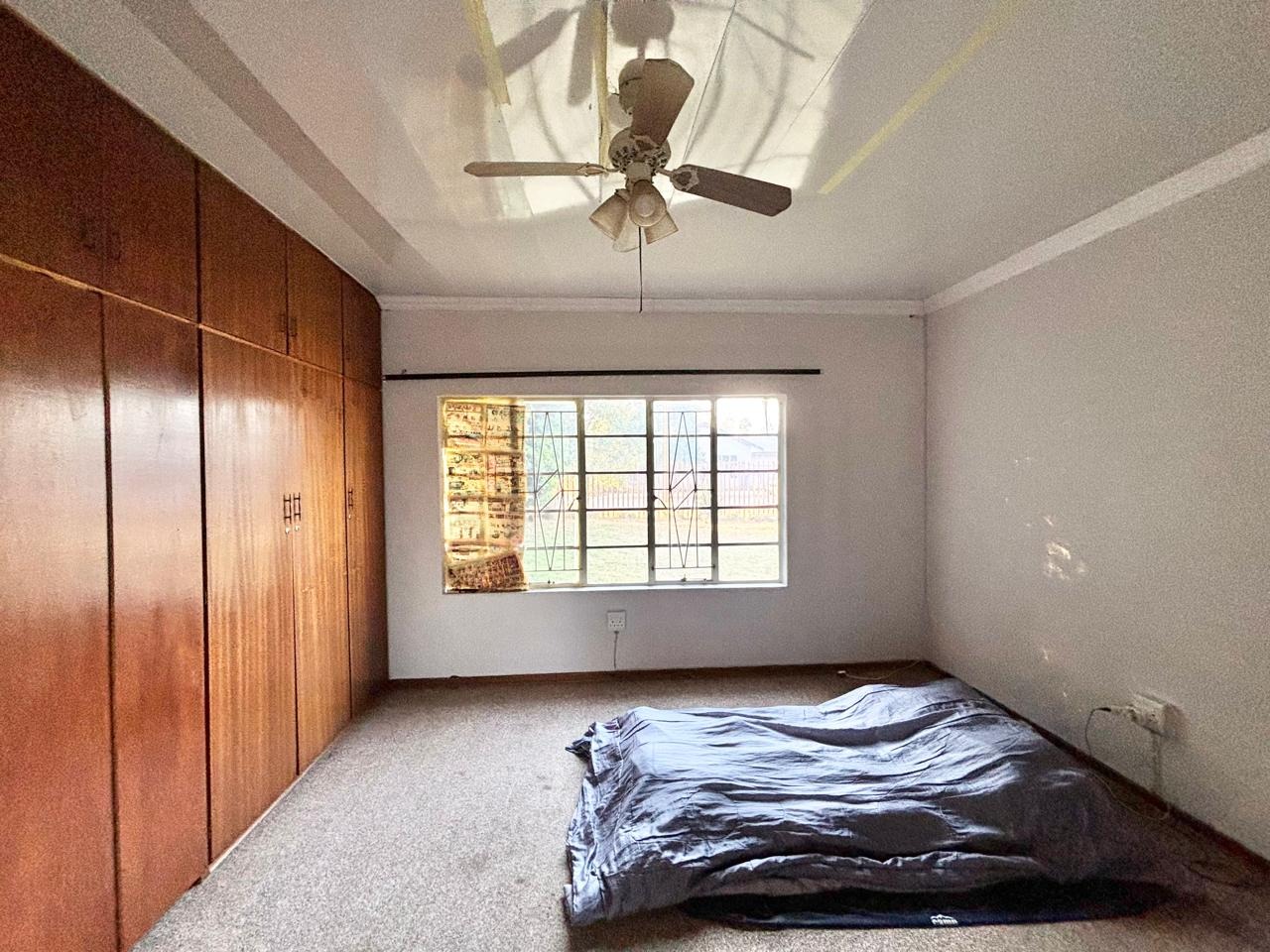- 3
- 2
- 253 m2
- 1 500 m2
Monthly Costs
Monthly Bond Repayment ZAR .
Calculated over years at % with no deposit. Change Assumptions
Affordability Calculator | Bond Costs Calculator | Bond Repayment Calculator | Apply for a Bond- Bond Calculator
- Affordability Calculator
- Bond Costs Calculator
- Bond Repayment Calculator
- Apply for a Bond
Bond Calculator
Affordability Calculator
Bond Costs Calculator
Bond Repayment Calculator
Contact Us

Disclaimer: The estimates contained on this webpage are provided for general information purposes and should be used as a guide only. While every effort is made to ensure the accuracy of the calculator, RE/MAX of Southern Africa cannot be held liable for any loss or damage arising directly or indirectly from the use of this calculator, including any incorrect information generated by this calculator, and/or arising pursuant to your reliance on such information.
Mun. Rates & Taxes: ZAR 1200.00
Property description
Situated in a suburban setting, this property offers a tranquil lifestyle with significant potential for investment and customisation, offering a substantial 1500 sqm erf and a generous 253 sqm floor size. The property boasts a freshly painted light grey exterior, a dark tiled roof, and a large front lawn, creating a welcoming first impression. Enhanced security features, including window bars and an access gate, provide peace of mind. Inside, an open-plan design connects the lounge, dining room, and family TV room, setting the stage for comfortable living.
The spacious U-shaped kitchen is equipped with extensive light wood-grain cabinetry, speckled countertops, and tiled floors, offering ample storage and natural light. While some areas exhibit dated finishes, this presents an excellent opportunity for renovation. The home comprises three comfortable bedrooms, including one with an ensuite bathroom, plus an additional full bathroom and a guest toilet. Bedrooms feature tiled flooring and practical built-in cupboards.
Outdoor living is facilitated by a garden, paving, and a built-in braai, ideal for enjoyment. Four dedicated parking spaces ensure convenience. Security is prioritised with burglar bars, an access gate, and a perimeter fence. Modern amenities include fibre connectivity and water tanks, contributing to convenience and sustainability.
Key Features:
* 3 Bedrooms, 2 Bathrooms (1 ensuite)
* 1 Outside Toilet
* Spacious 1500 sqm Erf, 253 sqm Floor Size
* Open-plan lounge, dining, family TV room
* U-shaped kitchen with ample storage
* Built-in braai and garden
* 4 Parking spaces
* Fibre connectivity and water tank
* Enhanced security with burglar bars and access gate
Property Details
- 3 Bedrooms
- 2 Bathrooms
- 1 Ensuite
- 1 Lounges
- 1 Dining Area
Property Features
- Storage
- Pets Allowed
- Fence
- Access Gate
- Kitchen
- Built In Braai
- Guest Toilet
- Entrance Hall
- Paving
- Garden
- Family TV Room
| Bedrooms | 3 |
| Bathrooms | 2 |
| Floor Area | 253 m2 |
| Erf Size | 1 500 m2 |
Contact the Agent

Christelle Maree
Full Status Property Practitioner



























































