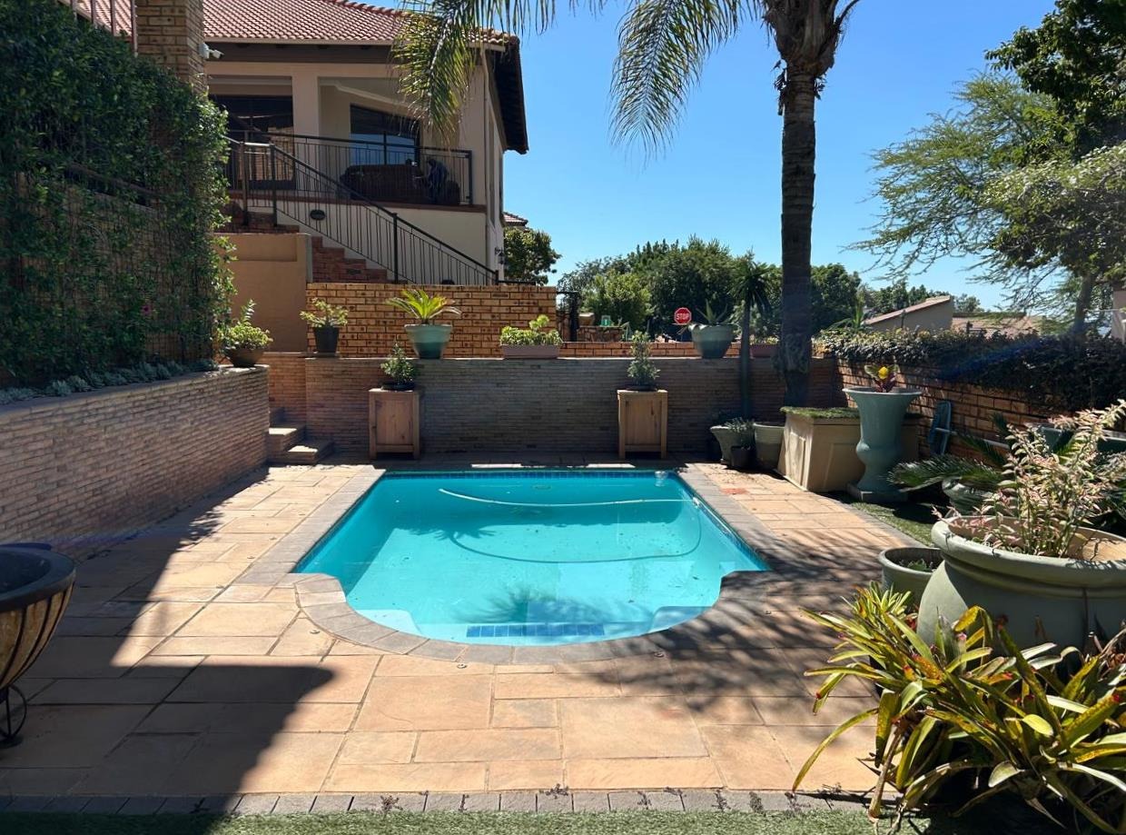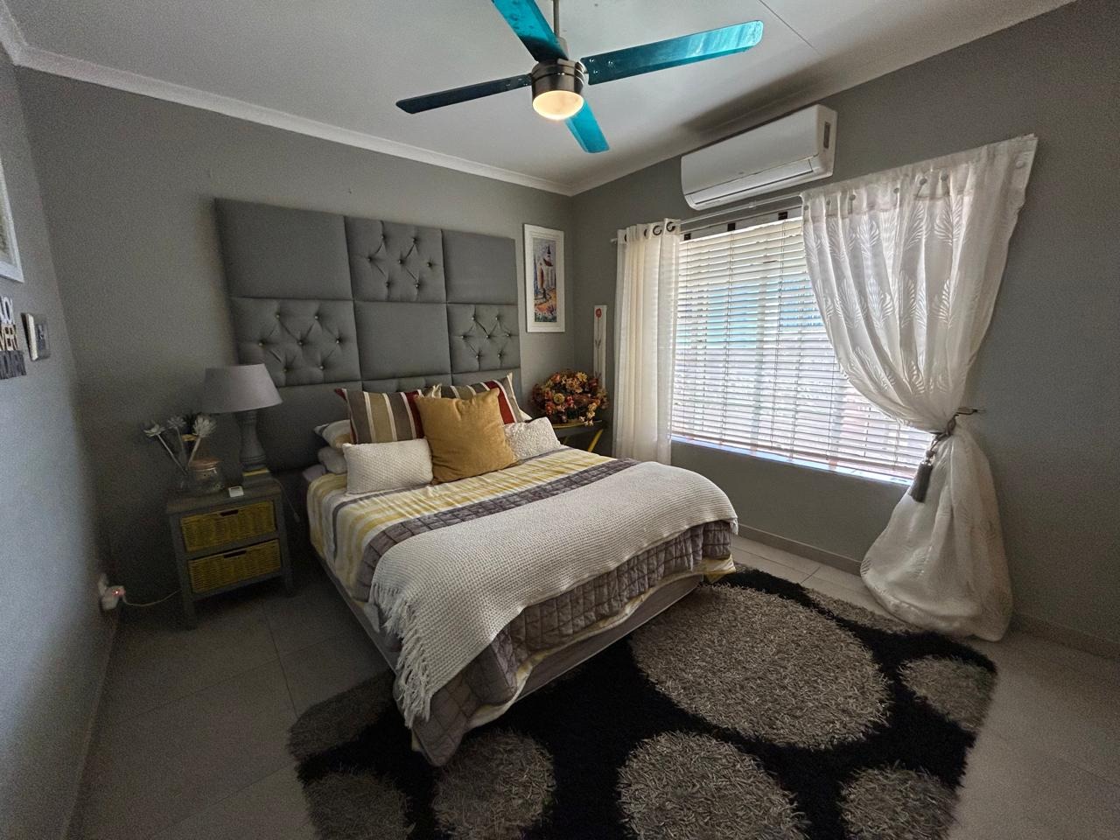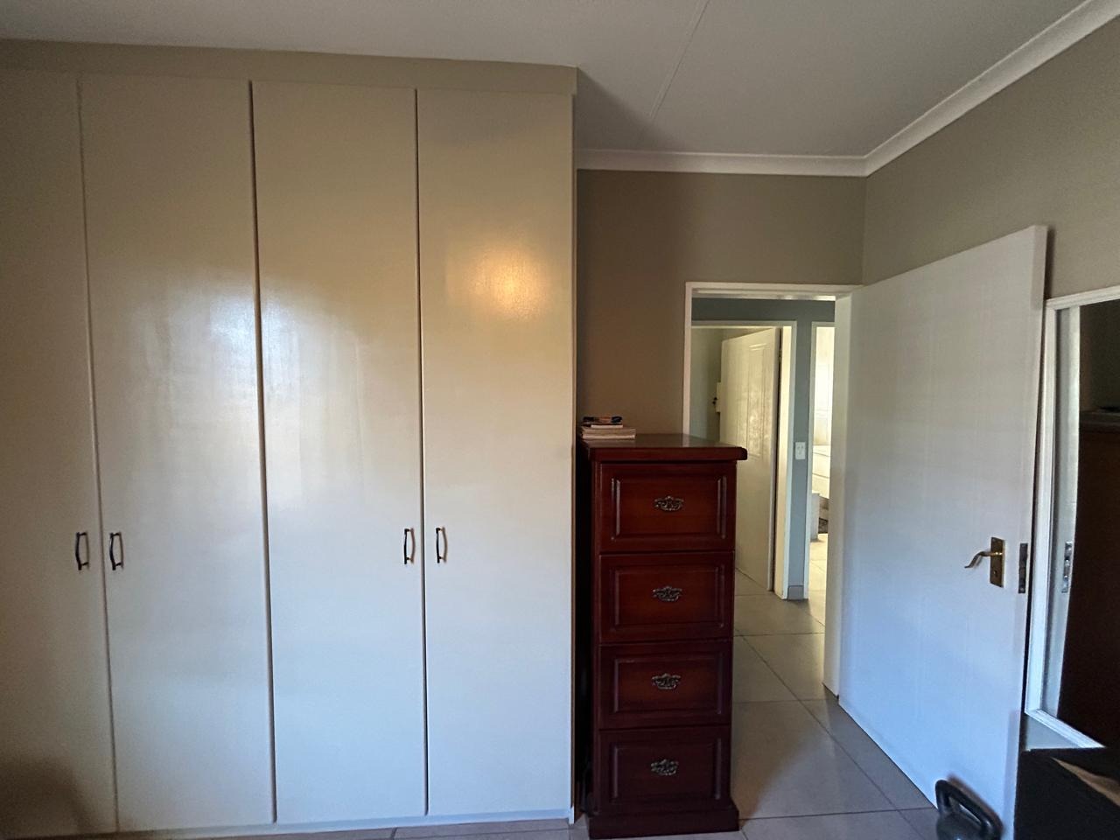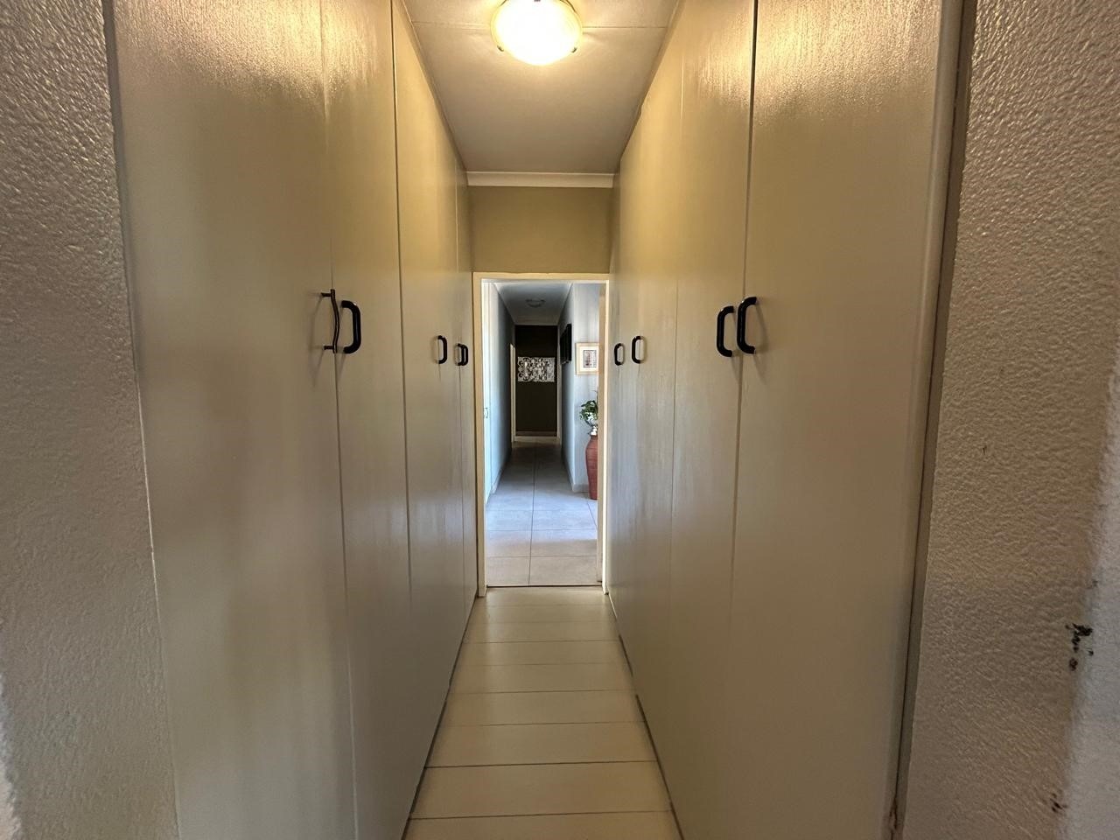- 4
- 3.5
- 2
- 514 m2
Monthly Costs
Monthly Bond Repayment ZAR .
Calculated over years at % with no deposit. Change Assumptions
Affordability Calculator | Bond Costs Calculator | Bond Repayment Calculator | Apply for a Bond- Bond Calculator
- Affordability Calculator
- Bond Costs Calculator
- Bond Repayment Calculator
- Apply for a Bond
Bond Calculator
Affordability Calculator
Bond Costs Calculator
Bond Repayment Calculator
Contact Us

Disclaimer: The estimates contained on this webpage are provided for general information purposes and should be used as a guide only. While every effort is made to ensure the accuracy of the calculator, RE/MAX of Southern Africa cannot be held liable for any loss or damage arising directly or indirectly from the use of this calculator, including any incorrect information generated by this calculator, and/or arising pursuant to your reliance on such information.
Mun. Rates & Taxes: ZAR 2600.00
Monthly Levy: ZAR 2554.00
Property description
Very neat well maintained house, move in ready!
This stunning home offers luxurious living in the secure and popular Rockcliff Estate. The spacious open-plan layout includes a lounge, dining area, and an enclosed patio featuring a built-in braai—perfect for entertaining while enjoying breathtaking views of the greenbelt.
The beautifully designed kitchen boasts ample cupboard space, quartz countertops, gas and electric hobs, double ovens, and a separate scullery/laundry room. A guest toilet is conveniently located on the ground floor.
Upstairs, you’ll find four generously sized bedrooms, two of which are en-suite. The main bedroom is exceptionally spacious and offers serene views. A private cinema room adds a special touch, offering the perfect retreat for quiet enjoyment.
Outside, the home is complemented by a sparkling pool and a manicured garden. Double garage with additional storage in the front. Bonus features include a JoJo tank with pressure pump, a 5KVA inverter, solar panels and a lithium battery backup system—ensuring comfort and peace of mind.
Located in a premium estate offering a quality lifestyle, residents enjoy access to a clubhouse, tennis court, communal pool, children’s park, scenic walkway to a waterfall and 24-hour security.
Don’t miss this opportunity to make this exceptional property your forever home.
Contact Sanet Mills today to arrange your private viewing!
Property Details
- 4 Bedrooms
- 3.5 Bathrooms
- 2 Garages
- 2 Ensuite
- 2 Lounges
- 1 Dining Area
Property Features
- Balcony
- Patio
- Pool
- Tennis Court
- Laundry
- Storage
- Aircon
- Pets Allowed
- Fence
- Security Post
- Access Gate
- Alarm
- Scenic View
- Kitchen
- Built In Braai
- Guest Toilet
- Paving
- Garden
- Family TV Room
| Bedrooms | 4 |
| Bathrooms | 3.5 |
| Garages | 2 |
| Erf Size | 514 m2 |
































































