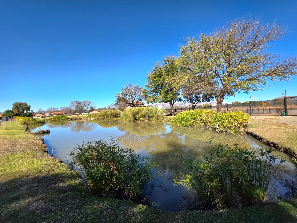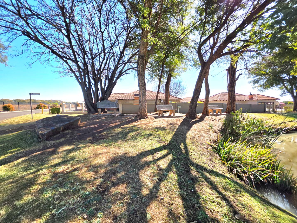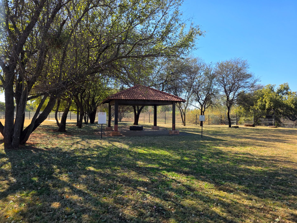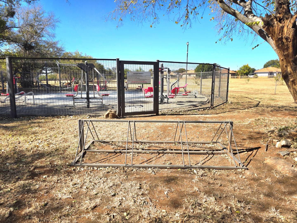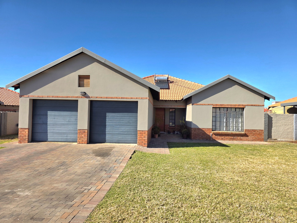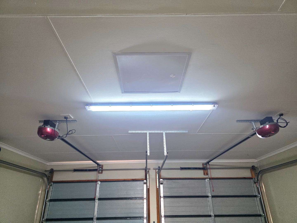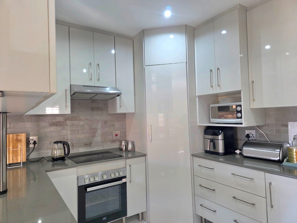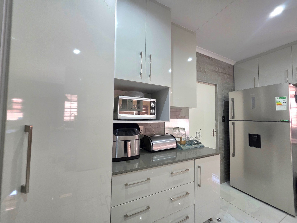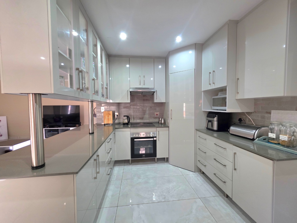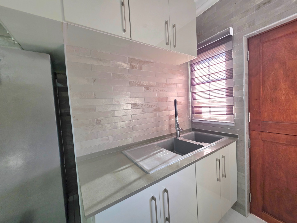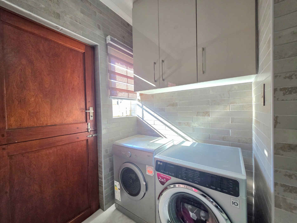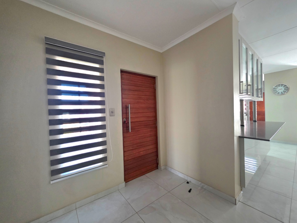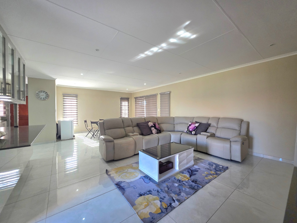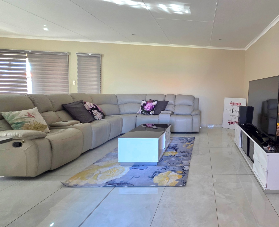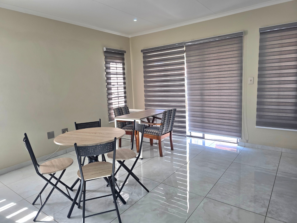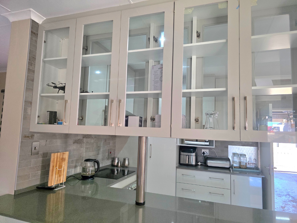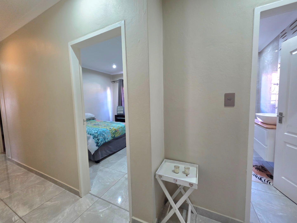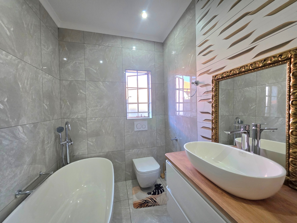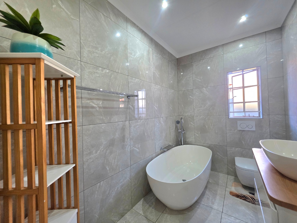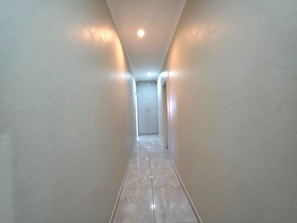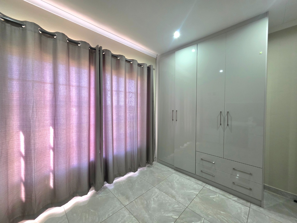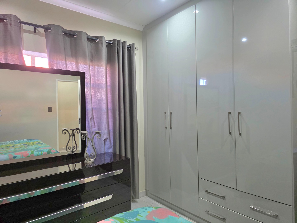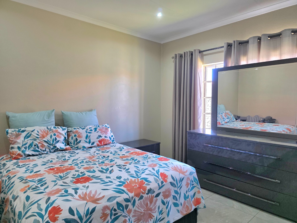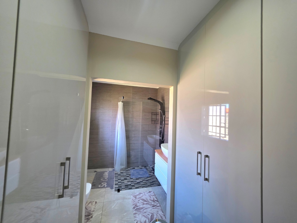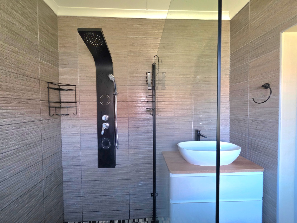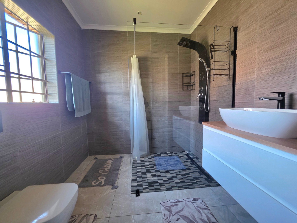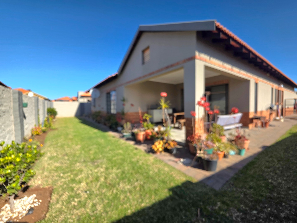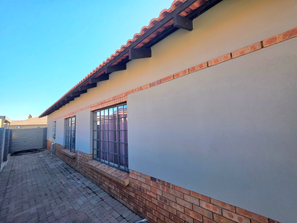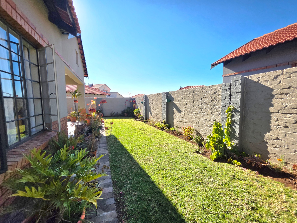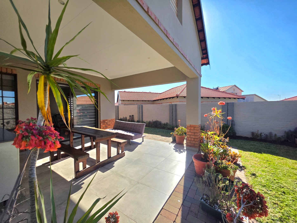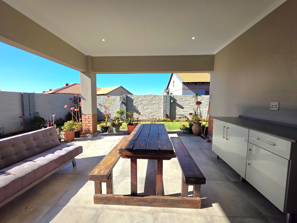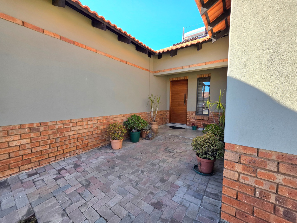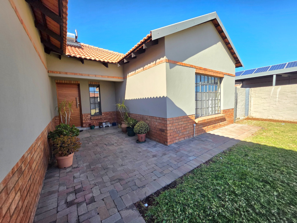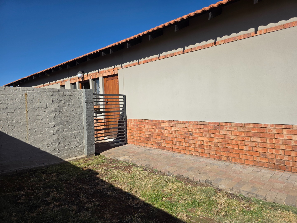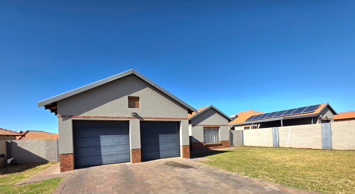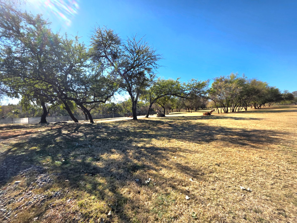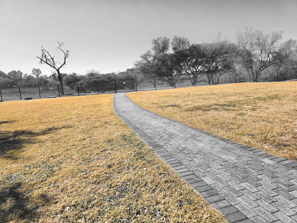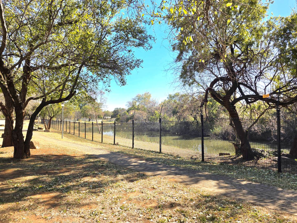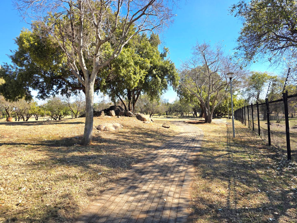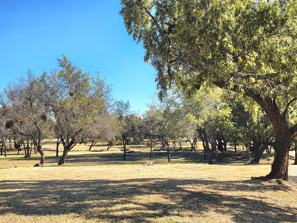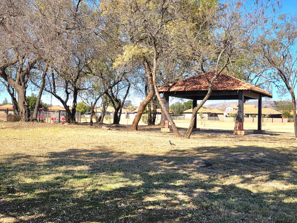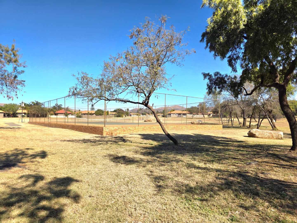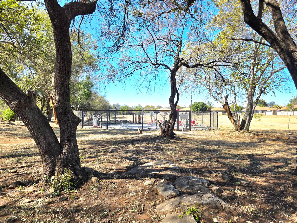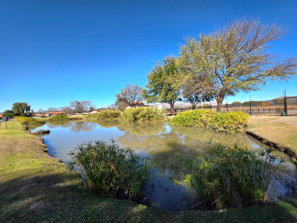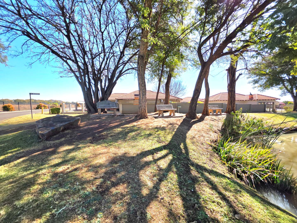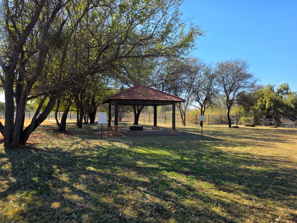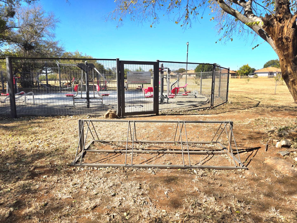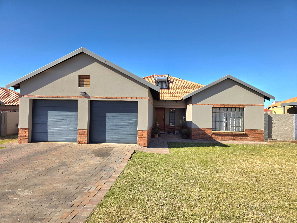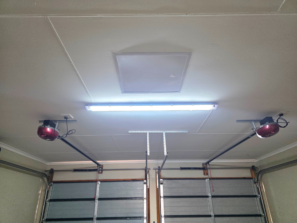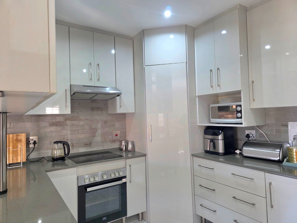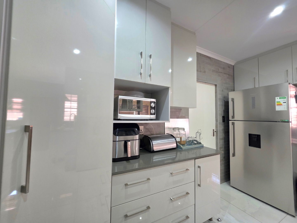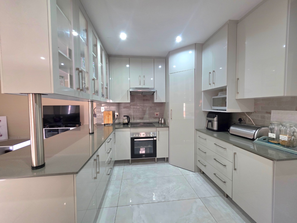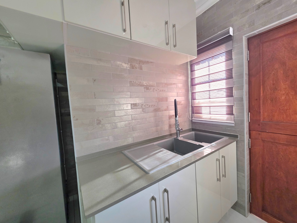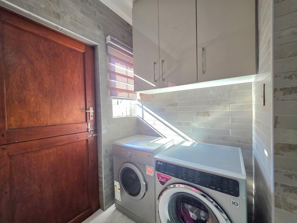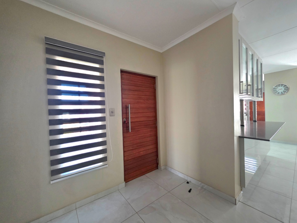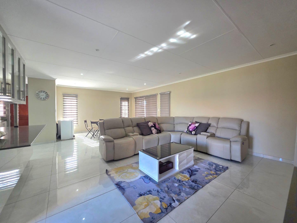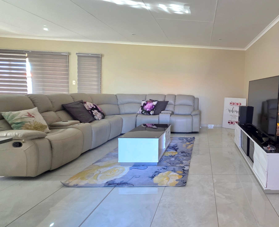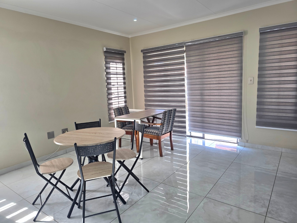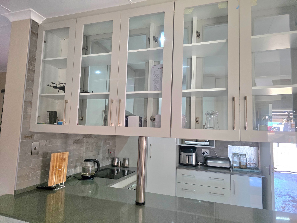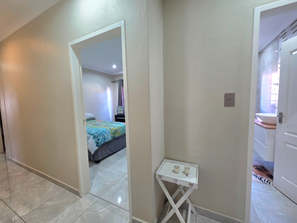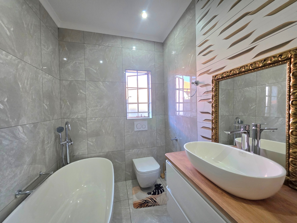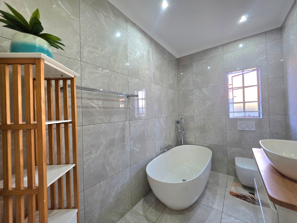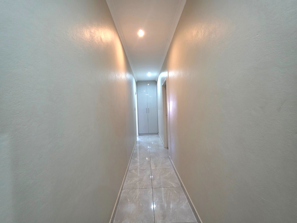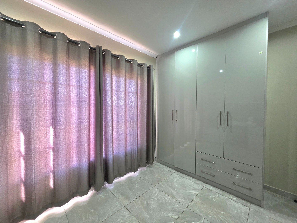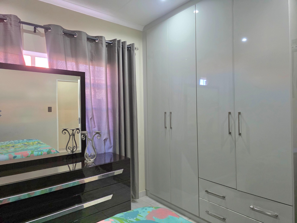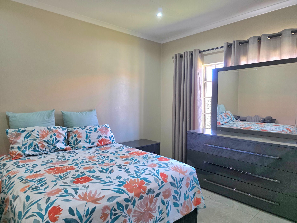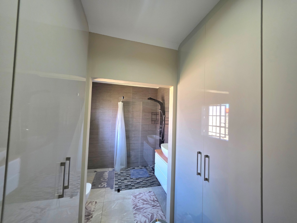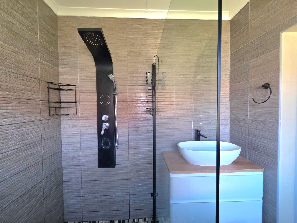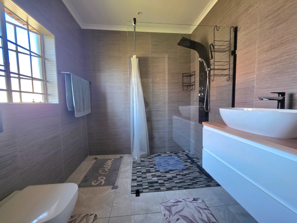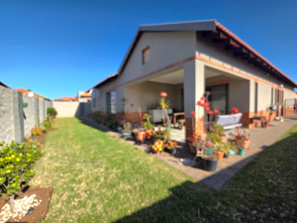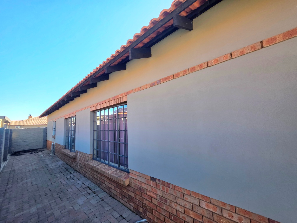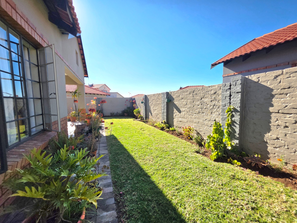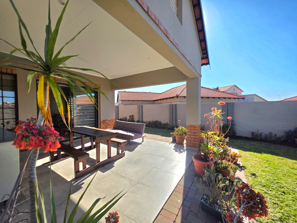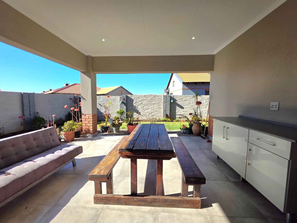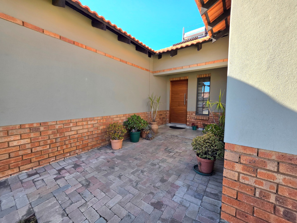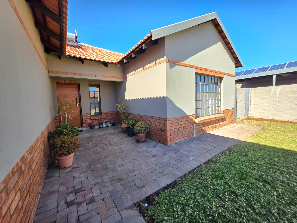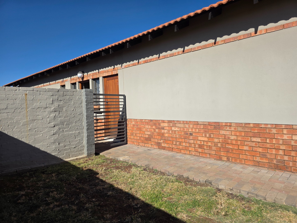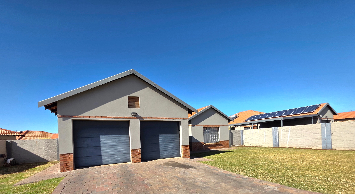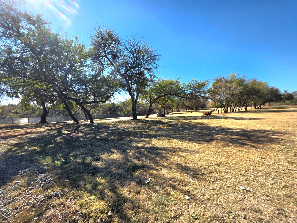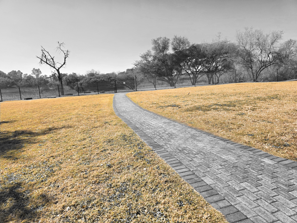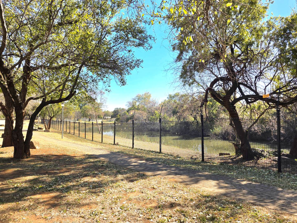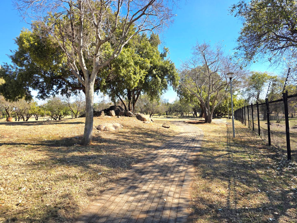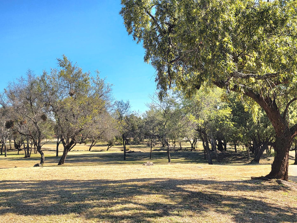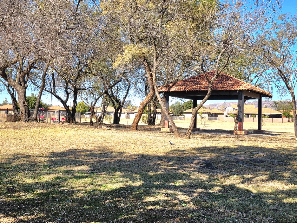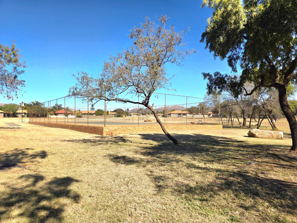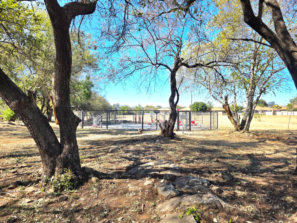- 4
- 2
- 2
- 214 m2
- 542 m2
Monthly Costs
Monthly Bond Repayment ZAR .
Calculated over years at % with no deposit. Change Assumptions
Affordability Calculator | Bond Costs Calculator | Bond Repayment Calculator | Apply for a Bond- Bond Calculator
- Affordability Calculator
- Bond Costs Calculator
- Bond Repayment Calculator
- Apply for a Bond
Bond Calculator
Affordability Calculator
Bond Costs Calculator
Bond Repayment Calculator
Contact Us

Disclaimer: The estimates contained on this webpage are provided for general information purposes and should be used as a guide only. While every effort is made to ensure the accuracy of the calculator, RE/MAX of Southern Africa cannot be held liable for any loss or damage arising directly or indirectly from the use of this calculator, including any incorrect information generated by this calculator, and/or arising pursuant to your reliance on such information.
Mun. Rates & Taxes: ZAR 2000.00
Monthly Levy: ZAR 1000.00
Property description
Hex River Lifestyle Estate is not merely a residential development — it is a way of life. Set on 8 hectares of beautifully landscaped land, this exclusive estate offers a variety of property sizes and pricing options designed to meet your needs and fit your budget, providing a peaceful retreat from the hustle and bustle of town life.
Upon entering the estate, you are welcomed by two tranquil ponds at the main entrance — creating a sense of calm and serenity that is so often sought after in today’s fast-paced world.
At Hex River, you are not simply purchasing a house; you are investing in a lifestyle. A lifestyle where children can safely ride their bicycles, families can enjoy leisurely walks along well-maintained pathways, and parents can take their little ones for a stroll through the park. Expansive picnic areas and lush gardens stretch as far as the eye can see, offering children the freedom to run and play to their heart’s content.
The estate also features a tennis court and an outdoor gym, perfectly complementing your active lifestyle.
This particular home offers:
- 4 Spacious bedrooms and 2 modern bathrooms.
- An open-plan lounge and dining area ideal for family living.
- Sliding doors that lead out onto a private patio, perfect for entertaining guests.
- A contemporary kitchen with high-gloss cabinetry and quality finishes.
- Automated double garage.
- Fibre available.
- Pre-paid electricity.
Property Details
- 4 Bedrooms
- 2 Bathrooms
- 2 Garages
- 1 Ensuite
- 1 Lounges
- 1 Dining Area
Property Features
- Patio
- Laundry
- Satellite
- Pets Allowed
- Fence
- Security Post
- Access Gate
- Kitchen
- Guest Toilet
- Entrance Hall
- Paving
- Garden
| Bedrooms | 4 |
| Bathrooms | 2 |
| Garages | 2 |
| Floor Area | 214 m2 |
| Erf Size | 542 m2 |
